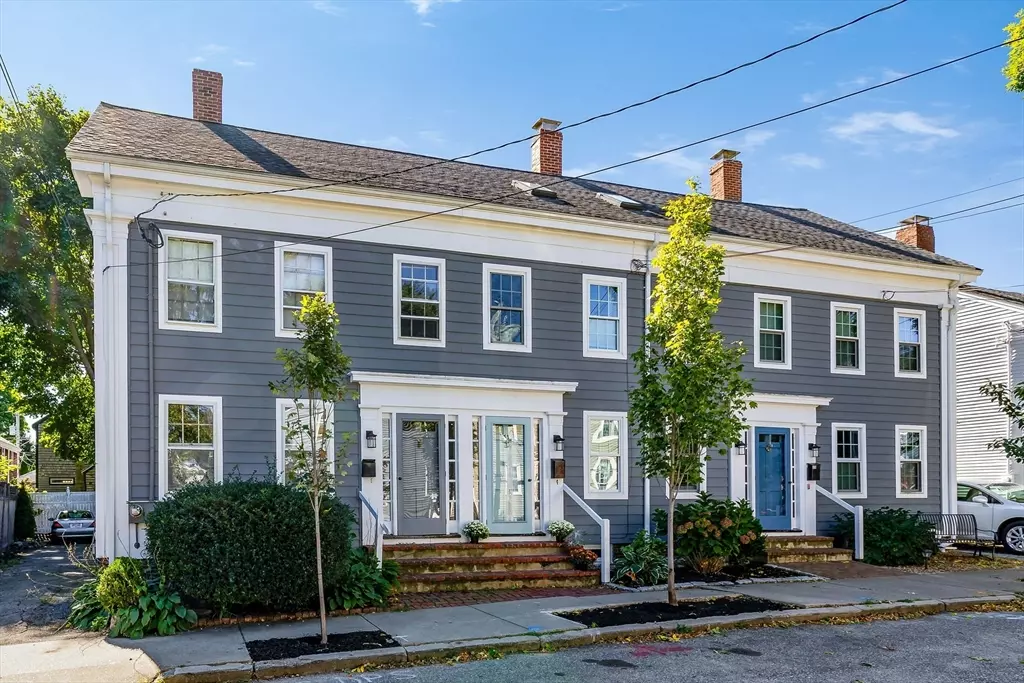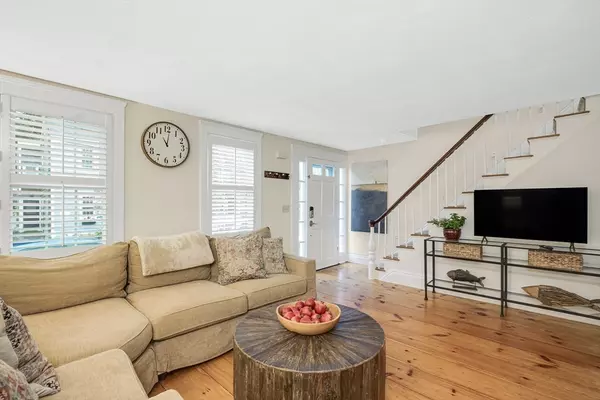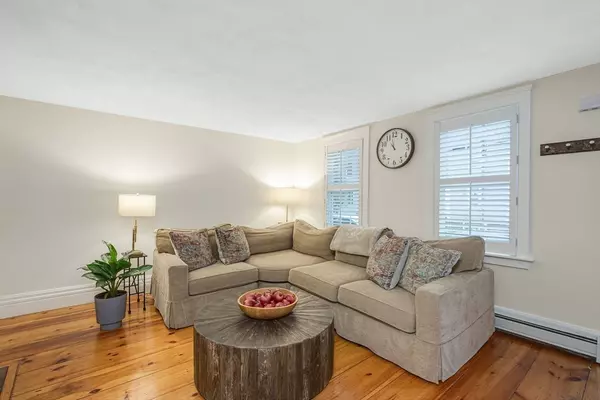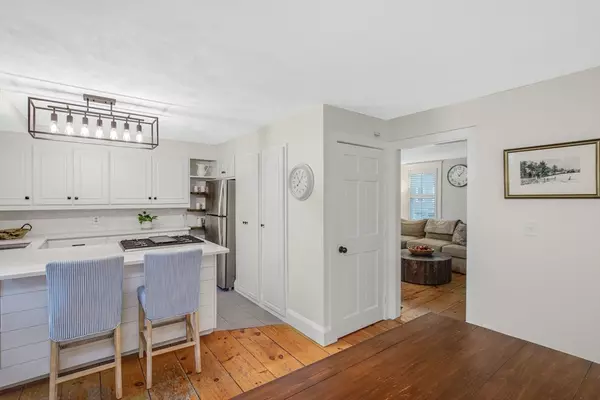
2 Beds
2 Baths
1,486 SqFt
2 Beds
2 Baths
1,486 SqFt
Key Details
Property Type Condo
Sub Type Condominium
Listing Status Active Under Contract
Purchase Type For Sale
Square Footage 1,486 sqft
Price per Sqft $521
MLS Listing ID 73300257
Bedrooms 2
Full Baths 1
Half Baths 2
HOA Fees $200/mo
Year Built 1850
Annual Tax Amount $5,742
Tax Year 2024
Property Description
Location
State MA
County Essex
Zoning R2
Direction GPS
Rooms
Basement Y
Primary Bedroom Level Second
Dining Room Flooring - Wood, Lighting - Overhead
Kitchen Flooring - Stone/Ceramic Tile, Dining Area, Pantry, Countertops - Stone/Granite/Solid, Kitchen Island, Open Floorplan, Stainless Steel Appliances, Gas Stove
Interior
Interior Features Vaulted Ceiling(s), Study, Home Office
Heating Baseboard, Electric Baseboard, Natural Gas, Electric
Cooling Window Unit(s)
Flooring Wood, Tile
Fireplaces Number 2
Fireplaces Type Living Room
Appliance Range, Dishwasher, Disposal, Refrigerator, Washer, Dryer
Laundry Main Level, Cabinets - Upgraded, Electric Dryer Hookup, Exterior Access, Washer Hookup, First Floor, In Unit
Exterior
Exterior Feature Patio, Garden
Community Features Public Transportation, Shopping, Park, Medical Facility, Bike Path, Marina, Private School, Public School
Utilities Available for Gas Range, for Gas Oven, for Electric Oven, Washer Hookup
Waterfront false
Waterfront Description Beach Front,Ocean,Unknown To Beach,Beach Ownership(Public)
Roof Type Shingle
Total Parking Spaces 1
Garage No
Building
Story 3
Sewer Public Sewer
Water Public
Schools
Elementary Schools Bresnahan
Middle Schools Nock
High Schools Newburyport
Others
Pets Allowed Yes
Senior Community false
Acceptable Financing Contract
Listing Terms Contract

"My job is to find and attract mastery-based agents to the office, protect the culture, and make sure everyone is happy! "






