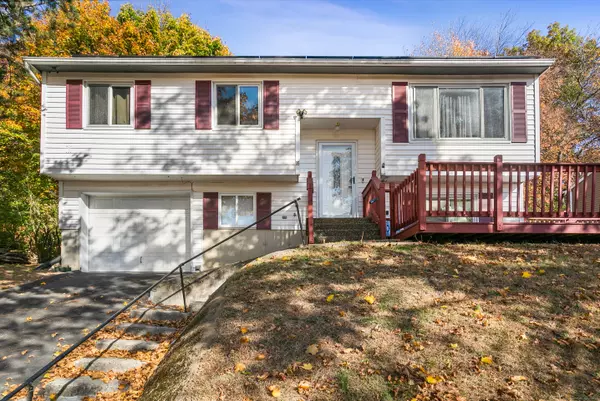
4 Beds
2 Baths
1,666 SqFt
4 Beds
2 Baths
1,666 SqFt
Key Details
Property Type Single Family Home
Listing Status Under Contract
Purchase Type For Sale
Square Footage 1,666 sqft
Price per Sqft $300
MLS Listing ID 24050095
Style Raised Ranch
Bedrooms 4
Full Baths 2
Year Built 1979
Annual Tax Amount $5,317
Lot Size 8,712 Sqft
Property Description
Location
State CT
County Fairfield
Zoning Family Residence
Rooms
Basement Full, Heated, Fully Finished, Garage Access, Liveable Space
Interior
Heating Baseboard, Hot Air, Solar
Cooling Central Air
Fireplaces Number 1
Exterior
Garage Under House Garage
Garage Spaces 1.0
Waterfront Description Not Applicable
Roof Type Gable
Building
Lot Description Sloping Lot
Foundation Concrete
Sewer Public Sewer Connected
Water Public Water Connected
Schools
Elementary Schools Per Board Of Ed
Middle Schools Per Board Of Ed
High Schools Danbury

"My job is to find and attract mastery-based agents to the office, protect the culture, and make sure everyone is happy! "






