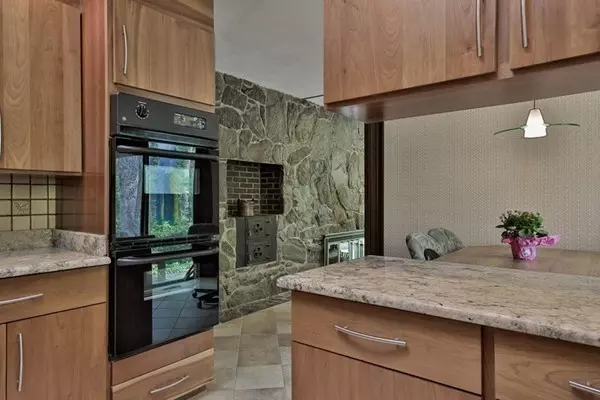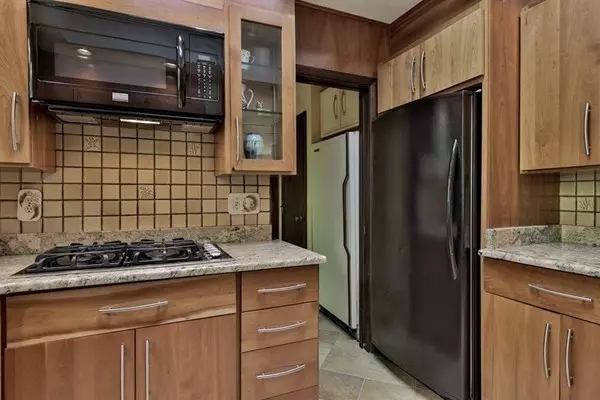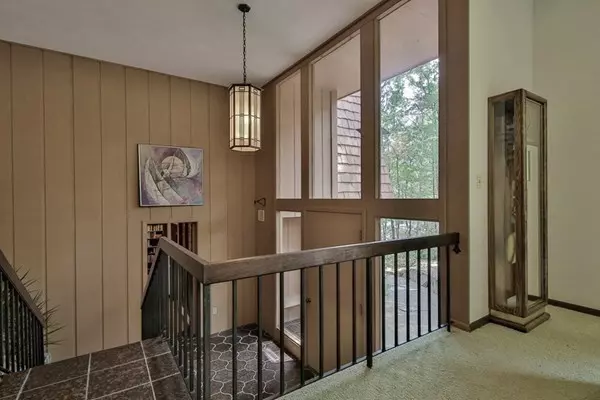
3 Beds
2.5 Baths
3,113 SqFt
3 Beds
2.5 Baths
3,113 SqFt
Key Details
Property Type Single Family Home
Sub Type Single Family Residence
Listing Status Active
Purchase Type For Rent
Square Footage 3,113 sqft
MLS Listing ID 73313120
Bedrooms 3
Full Baths 2
Half Baths 1
HOA Y/N false
Rental Info Lease Terms(1 Year),Term of Rental(12)
Year Built 1972
Property Description
Location
State MA
County Essex
Direction Off Rt 95 Exit 72-left Endicott Rd toward Middleton, 1st right to Middleton Rd, left to Burning Bush
Rooms
Family Room Walk-In Closet(s), Cedar Closet(s), Flooring - Wall to Wall Carpet
Primary Bedroom Level Second
Dining Room Flooring - Wood, Slider
Kitchen Skylight, Flooring - Stone/Ceramic Tile, Dining Area, Countertops - Stone/Granite/Solid, Remodeled, Slider
Interior
Interior Features Slider, Library, Sitting Room, Foyer
Heating Natural Gas, Forced Air
Flooring Carpet, Flooring - Stone/Ceramic Tile
Fireplaces Number 2
Fireplaces Type Dining Room, Living Room
Appliance Range, Oven, Dishwasher, Microwave, Indoor Grill, Refrigerator
Laundry Closet/Cabinets - Custom Built, Flooring - Stone/Ceramic Tile, Exterior Access, Second Floor, In Unit
Exterior
Exterior Feature Deck, Deck - Wood, Patio
Garage Spaces 2.0
Community Features Highway Access, Public School
Total Parking Spaces 5
Garage Yes
Schools
Elementary Schools Cole, Spofford
Middle Schools Masconomet
High Schools Masconomet
Others
Pets Allowed Yes w/ Restrictions
Senior Community false

"My job is to find and attract mastery-based agents to the office, protect the culture, and make sure everyone is happy! "






