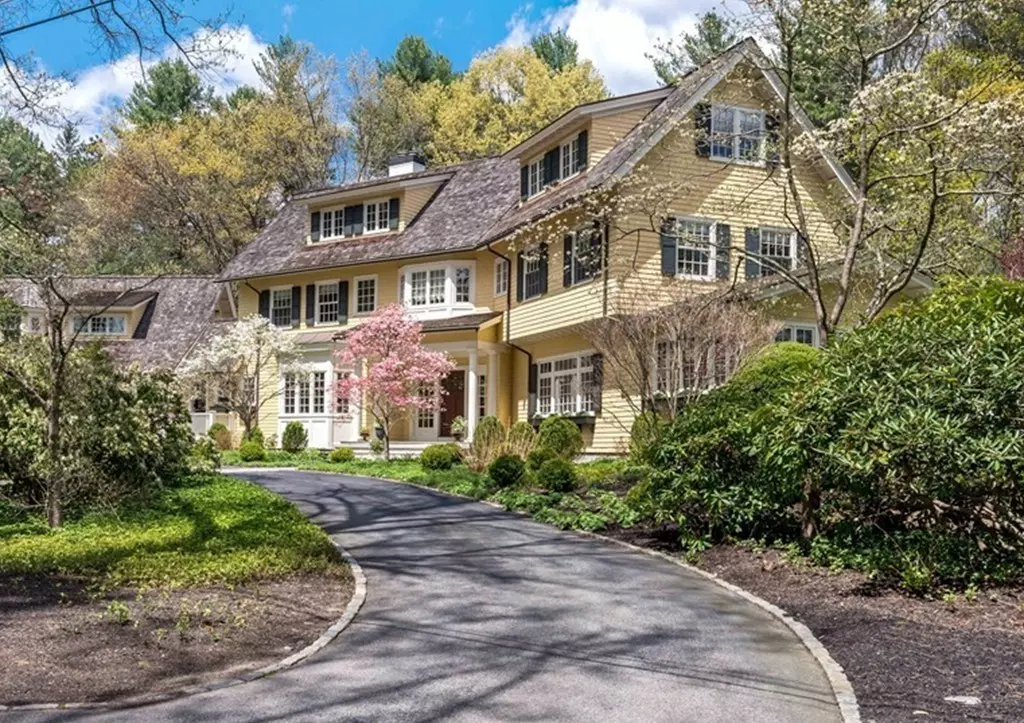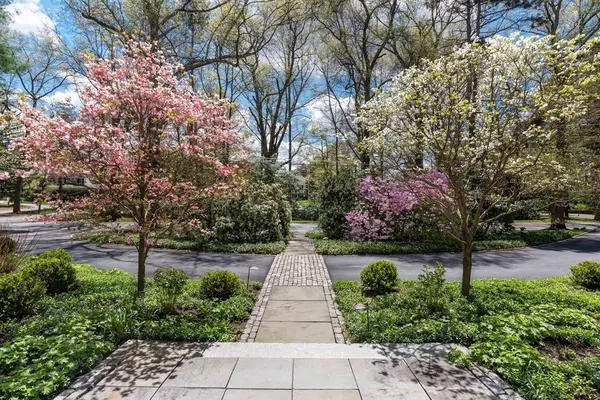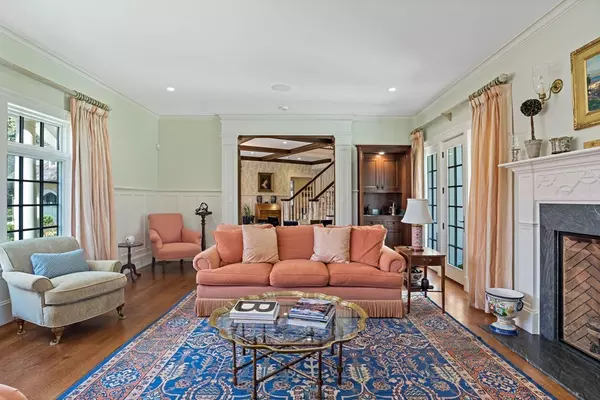$3,575,000
$3,999,000
10.6%For more information regarding the value of a property, please contact us for a free consultation.
7 Beds
7 Baths
8,429 SqFt
SOLD DATE : 03/29/2021
Key Details
Sold Price $3,575,000
Property Type Single Family Home
Sub Type Single Family Residence
Listing Status Sold
Purchase Type For Sale
Square Footage 8,429 sqft
Price per Sqft $424
Subdivision Nashawtuc
MLS Listing ID 72768443
Sold Date 03/29/21
Style Colonial
Bedrooms 7
Full Baths 6
Half Baths 2
HOA Y/N false
Year Built 2006
Annual Tax Amount $53,068
Tax Year 2020
Lot Size 2.170 Acres
Acres 2.17
Property Description
This exquisite New England Colonial majestically sits on over 2 acres of pristine land in Nashawtuc, Concord’s premier residential neighborhood. Designed by Patrick Ahearn the home looks and feels natural, authentic and truly “at home” in the environment. Approaching the home, notice how the three stories meld together and how beautiful the architectural accents including angles, windows, bays, dormers, shutters, window boxes and landscaping entice you to explore further. Once inside, the grand foyer leads to fireplaced formal living room streaming with natural light and bright sunroom beyond. The handsome oversized dining room includes gorgeous fireplace and bay window seat. Continue through the library, wonderful kitchen, and family room. Elegant, three-story staircase leads to the luxurious master suite, family bedrooms and deck with hot tub overlooking grounds and pool below. Plus, a three-room apartment and so much more. Come and explore and find your favorite spots to hang out!
Location
State MA
County Middlesex
Zoning A
Direction Simon Willard to corner of Musterfield
Rooms
Family Room Coffered Ceiling(s), Closet/Cabinets - Custom Built, Flooring - Hardwood, French Doors, Wet Bar, Exterior Access, Recessed Lighting, Crown Molding
Basement Full, Unfinished
Primary Bedroom Level Second
Dining Room Closet/Cabinets - Custom Built, Flooring - Hardwood, Window(s) - Bay/Bow/Box, Recessed Lighting
Kitchen Closet/Cabinets - Custom Built, Flooring - Hardwood, Dining Area, Pantry, Countertops - Stone/Granite/Solid, Kitchen Island, Breakfast Bar / Nook, Deck - Exterior, Exterior Access, Recessed Lighting, Second Dishwasher, Stainless Steel Appliances, Wine Chiller, Gas Stove, Lighting - Pendant, Crown Molding
Interior
Interior Features Chair Rail, Recessed Lighting, Wainscoting, Lighting - Overhead, Crown Molding, Closet - Double, Bathroom - Half, Closet/Cabinets - Custom Built, Ceiling - Cathedral, Bathroom - Full, Dining Area, Countertops - Stone/Granite/Solid, Wet bar, Entrance Foyer, Library, Sun Room, Exercise Room, Inlaw Apt., Bedroom, Wet Bar
Heating Radiant, Natural Gas, Hydro Air, Hydronic Floor Heat(Radiant), Fireplace
Cooling Central Air
Flooring Wood, Tile, Carpet, Marble, Stone / Slate, Flooring - Hardwood, Flooring - Wall to Wall Carpet
Fireplaces Number 5
Fireplaces Type Dining Room, Family Room, Living Room, Master Bedroom
Appliance Range, Oven, Dishwasher, Disposal, Microwave, Refrigerator, Freezer, Washer, Dryer, Wine Refrigerator, Range Hood, Wine Cooler, Gas Water Heater, Utility Connections for Gas Range, Utility Connections for Gas Dryer
Laundry Closet/Cabinets - Custom Built, Flooring - Stone/Ceramic Tile, Window(s) - Stained Glass, Electric Dryer Hookup, Recessed Lighting, Washer Hookup, Beadboard, First Floor
Exterior
Exterior Feature Rain Gutters, Professional Landscaping, Sprinkler System, Decorative Lighting, Garden
Garage Spaces 3.0
Fence Fenced/Enclosed, Fenced
Pool Pool - Inground Heated
Community Features Public Transportation, Shopping, Pool, Tennis Court(s), Walk/Jog Trails, Golf, Medical Facility, Conservation Area, House of Worship, Private School, Public School, T-Station
Utilities Available for Gas Range, for Gas Dryer, Washer Hookup
Waterfront false
Roof Type Wood
Total Parking Spaces 6
Garage Yes
Private Pool true
Building
Lot Description Corner Lot
Foundation Concrete Perimeter
Sewer Private Sewer
Water Public
Schools
Elementary Schools Willard
Middle Schools Cms
High Schools Cchs
Read Less Info
Want to know what your home might be worth? Contact us for a FREE valuation!

Our team is ready to help you sell your home for the highest possible price ASAP
Bought with Susan Revis • William Raveis R.E. & Home Services

"My job is to find and attract mastery-based agents to the office, protect the culture, and make sure everyone is happy! "






